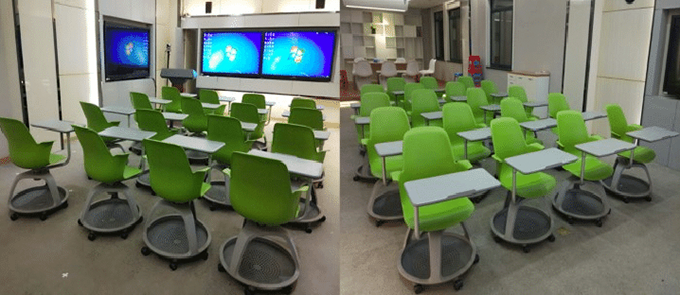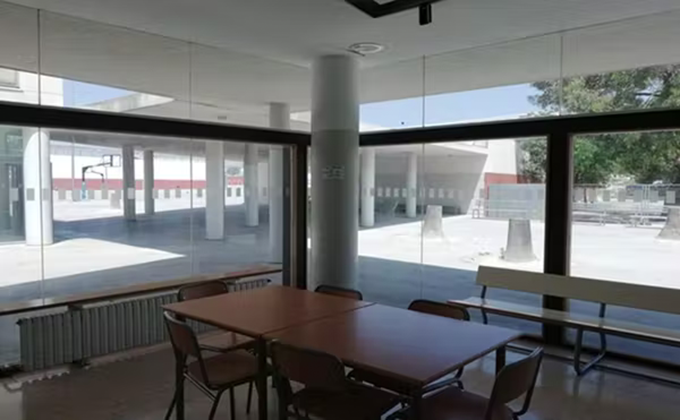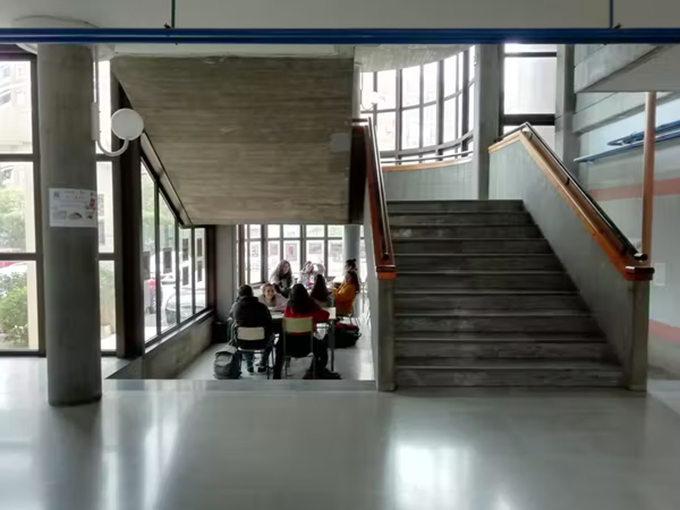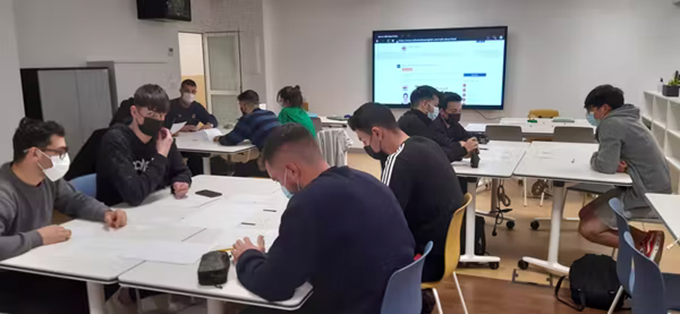
It is not only important what we are taught but where we learn it. It is not the same to receive classes in dark, cold and echoing rooms, than in rooms with good light, good acoustics and views of nature.
The design and distribution of educational spaces, something that is usually considered secondary, if it is taken into account, when evaluating the suitability of a school or institute, plays a much more important role than we think. It facilitates the transformation towards innovative educational methodologies, is related to the health and well-being of teachers and students, and can reduce the costs of dragging and maintenance of buildings, promoting a responsible and sustainable economic education.
These are the main conclusions of our multidisciplinary study , in which we have combined approaches from geography, architecture, education, environmental sciences and neurosciences. Our work is also part of the sustainable development goals (SDG) promoted by the United Nations with the horizon of the year 2030.
The spaces where we learn and the SDGs
If these aspects are taken into account when designing educational spaces, it is possible to achieve the goals of many SDGs. For example, with proper ventilation and positioning of spaces, health and well-being objectives are achieved (SDG 3):

A sustainable space enables natural ventilation. Photography design should be avoided : I. Montiel , Author provided
Or by promoting the interaction of people in an appropriate framework, we approach SDG 4 of offering quality education:

Emerging pedagogies give greater autonomy to students. Sustainable spaces allow autonomous work in groups even in transit areas, which must be protected from the elements, thus facilitating versatility and a greater number of useful educational spaces (SDG 4). Photography: I. Montiel , Author provided
It is necessary for the educational administration to be more aware of the importance of the buildings themselves helping to educate students in sustainability, energy efficiency and non-polluting and promoting responsible economic education (SDG 7, 9, 11, 12, 13).
In short, the implementation of new designs and strategies for the construction and distribution of educational spaces facilitates the use of learning and service methodologies (thus increasing the employability possibilities of students and helping to reduce inequalities, as indicated by the SDG 8 and 10); proposes ideas on innovation in infrastructures, information technologies and educational communication necessary especially after covid-19 (and approaches the (SDG 9); and promotes alliances between centers, administrations, educators and recipients of the process (SDG17) .
From recommendations to reality
In our research we have detected the real needs of the users of Public Secondary Education Institutes in the Valencian Community, thanks to their direct participation. These needs must be transmitted to designers and planners of future educational centers, and those who deal with the necessary reforms of the old ones.
Although improvements are being incorporated, such as the separation of the music classroom from other spaces that require silence to focus attention on the educational process, a gap is still detected between the recommendations of guides and even existing regulations in the different administrations and the reality of built spaces.
On many occasions, these dissonances are not due to a lack of financial investment, but to poor communication and insufficient knowledge of the educational programs and activities that will take place in the spaces. The educational administration itself is also responsible for this and not only the designers of the centers. Educational spaces should be a model of sustainable practices.
Sustainable spaces
Our work proposes the creation of “TICMOTECAS” (acronym for TIC , information and communication technologies; mobile MO (flexible and versatile); and TEMPERATURE, COLORS and A custics ): these are sustainable spaces equipped with connectivity , with good light, ventilation and views of nature.

TICMOTECA available for master classes and group classes. The master class does not disappear, it is complemented in use for active methodologies. Photography: I. Montiel , Author provided
These types of sustainable spaces cover a triple objective:
- Social objectives (participation, empathy, education).
- Economic objectives (maintenance costs, avant-garde design).
- And environmental objectives (healthy spaces, physical and mental health, ecodesign and neuroarchitecture).
Beyond four walls
The way in which the methodologies and spaces for a better educational work are complemented is not only limited to having four walls to contain the students.
The authors who make up this multidisciplinary research team understand that education does not depend only on educational projects. The incorporation of sustainability as a basis for the execution of new spaces can, and should, have a positive impact on students beyond the academic curriculum.
Author Bios: Jose Navarro Pedreño is Professor of Environmental Sciences, Isabel Montiel Vaquer is Associate Professor. PhD in Sustainability and Environment and Maria Asuncion Martinez Mayoral is a University Professor in the area of Statistics and Operations Research all at Miguel Hernández University
